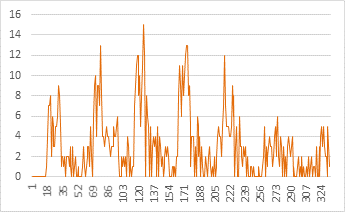Hospital RUDOLFA A STEFANIE Benešov, a. s. – Optimization of the process of receiving patients and design layout

The case study in pdf can download here.
APPLICATION:
The object of the study was the suggestion of optimal arrangement of internal ambulance pavilion. Part of the project was the design and optimize of the central reception of the pavilion. The following aspects were important: patient flow and efficiency of following process.
BRANCH:
Internal and neurological income
SECTOR:
A hospital

BENEFIT:
Current situation on the internal and neurological income was analyzed by using dynamic simulation. Suggestions of the future state were verified in two variants, with the transfer intensive care unit and without the transfer. It was necessary to think about the location of ambulance, care centers, waiting rooms and the number of incoming patients during the drafts.
About The hospital
The history of the hospital dates back to its creation in 1898. The first mention of the hospital property in Benesov are from the second half of the 15th century. The beginning of today’s public hospital dates back to 1876. At that time a resolution was accepted on establishing a fund for setting up hospital. In 1881 the council donated to the fund 3000 of gold. It was on the occasion of the wedding of Crown Prince Rudolf and Princess Stefanie. The fund has gradually expanded for next grants and donations. However, the name of hospital was chosen in the days of this marriage. This name was approved by the merciful imperial decision, and later imperial law.

Project targets
The aim of the study was the optimal processing of arrangement of ambulance internal pavilion. This design was including a central income of this pavilion.
Solution
Two data sources intersected in this project: data from the project sponsor and our measurements. From the first data source we created a statistical views at the partial areas of project. These data documents were used for the reconstruction of patient flow also. It was scheduled measurements based on these analyzes. The measurement was carried one week and it was recorded movement of patients in real time. The analysis of this measurement served as the time characteristics of patients. Variants of arrangement of ambulances were checked with this dynamic model.
Results
The first analytical views showed us the distribution of arrival of patients.

This coming of patients is displayed in individual hours of the day.

At first the current state has been verified in our simulation model.

The main outputs were monitored: utilization of ambulances and the numbers of waiting patients in the waiting rooms.


After simulating the current state, they were conducted simulation experiments of future proposals. Demonstration of outputs of a future variant is seen on the following graphs.


The created model helped us to set the capacity of the waiting room properly. Furthermore, we verified the reduction of waiting of patients. Together with the proposed central income and central waiting room, we have the complex output. Consequently it enabling to increase comfort, which ambulances will provide. And thanks to that we expect to improve the feeling of the patient.

The case study in pdf can download here. APPLICATION: The object of the study was the suggestion of optimal arrangement of internal ambulance pavilion. Part of the project was the design and optimize of the central reception of the pavilion. The following aspects were important: patient flow and efficiency of following process. BRANCH: Internal and […]