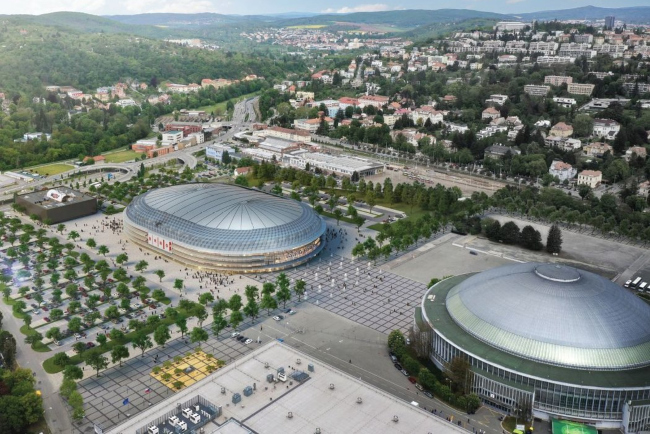There’s going to be a completely new multifunctional hall with the capacity of 12 to 13 thousand visitors (depending on the current internal configuration) on the grounds of Brno Exhibition Centre. The hockey team HC kometa is going to be playing there, but the hall is going to serve culture as well.
Besides the investment exceeding 1.5 billion Czech crowns, it was necessary to also take care of numerous technical, organizational and logistic requirements. Apart from the new hall, there should be around 3 000 more parking spots for visitors built, which is going to require further space. Logistic audit and proposal of specific measures were therefore a matter of necessity.
For BVV, we have done a logistic audit and a proposal of optimal arrangement of the central warehouse, together with our colleagues from IVIN Ltd.
What was the default state?
- 650 thousand pieces
- more than 1 500 items of exhibition equipment
- 32 warehouses
- total area of 27 600 m2
Devices from the original 21 warehouses under one roof
After an analysis that included almost 3.5 million of exhibition equipment movements within 109 events that took place in a year, we were able to meet the requirement of BVV Trade Fairs Brno and get the equipment from 21 warehouses of 22 300 m2 into one single building of a central warehouse.
The central warehouse is going to offer much more than just free space
The central warehouse is going to offer a modern background for their employees, space for a showroom with exhibition equipment and the capacity of 6 993 warehousing places on the area of 4 395 m2. Within the proposal, dynamic simulation of warehouse operation was also done. The newly designed warehouse, together with the proposal of process adjustment and warehouse management, is going to enable streamlining of the services provided by BVV Trade Fairs Brno.

